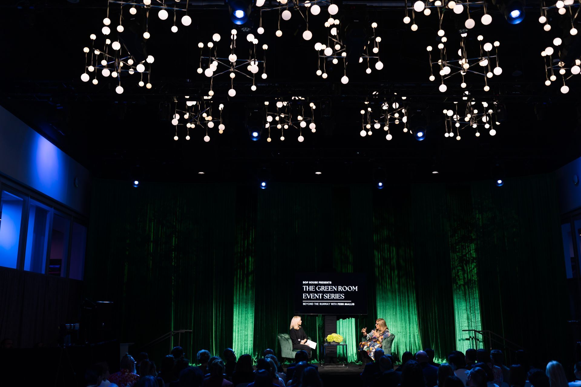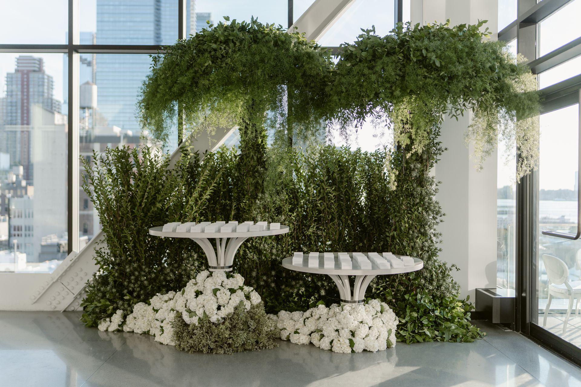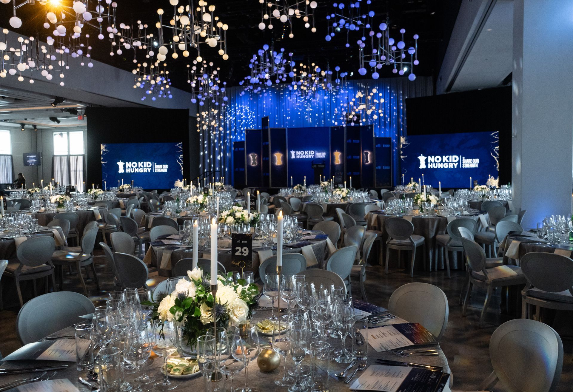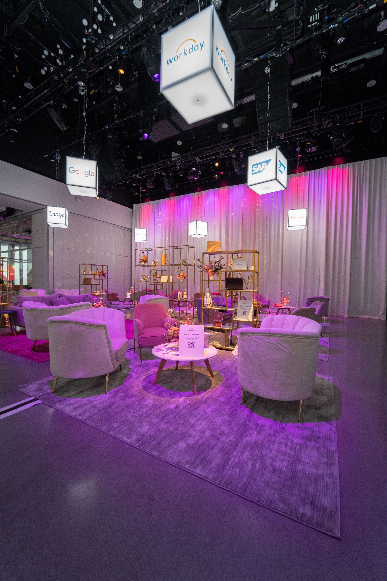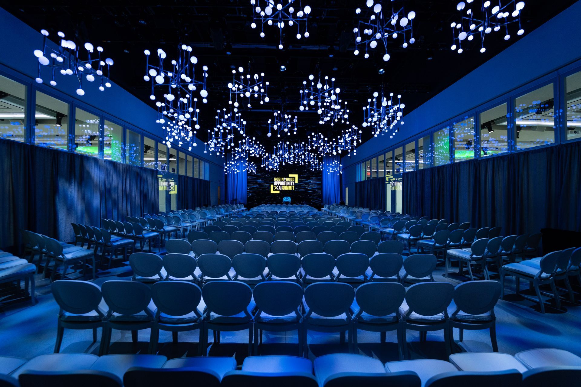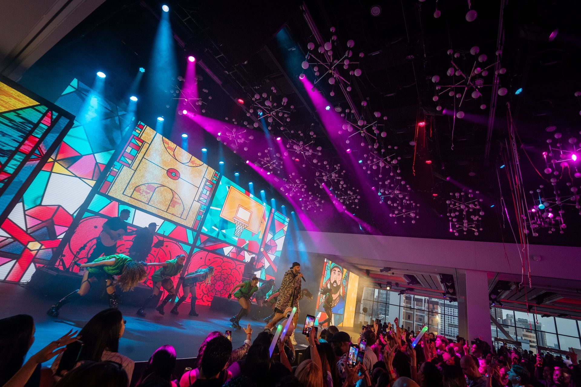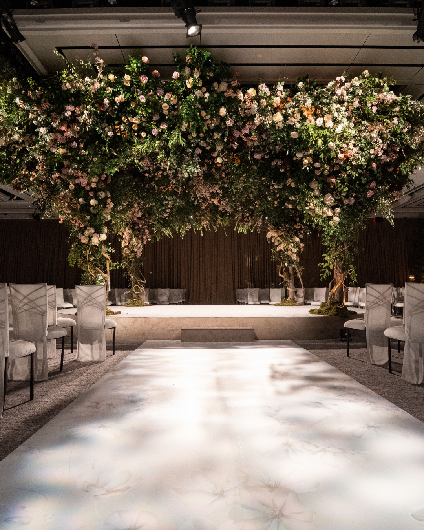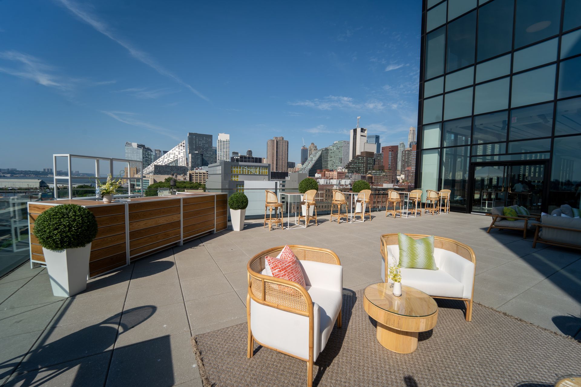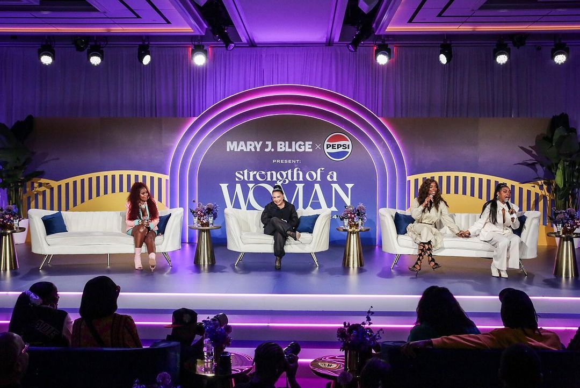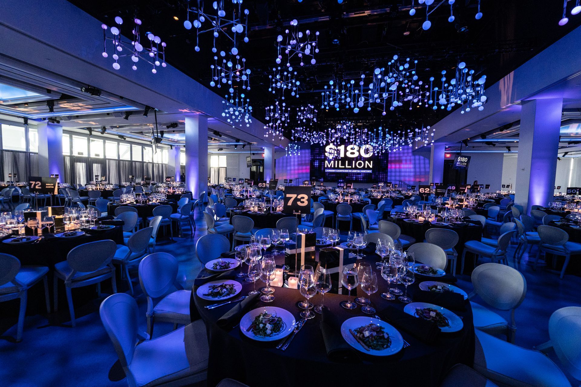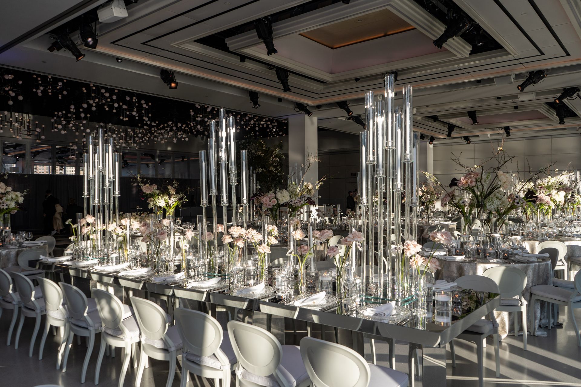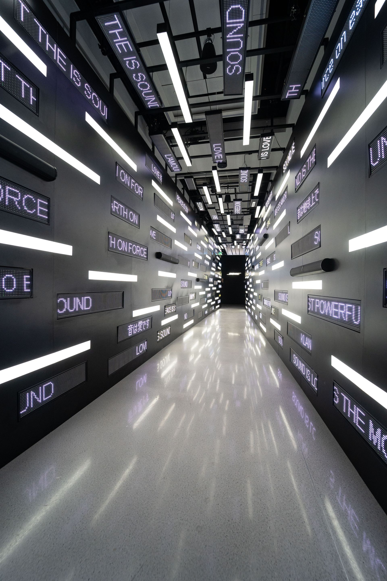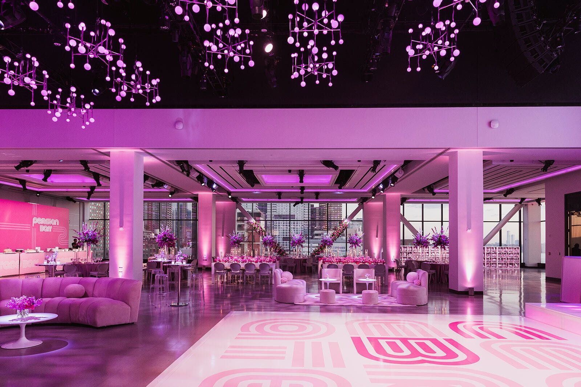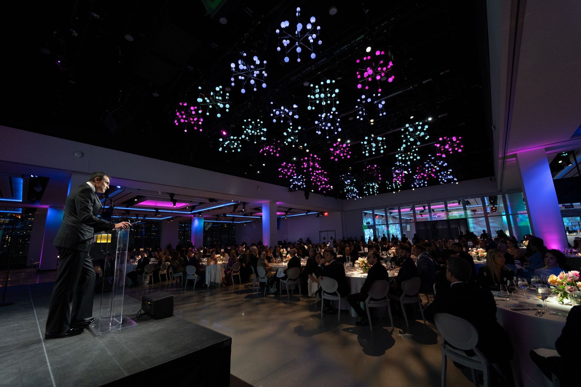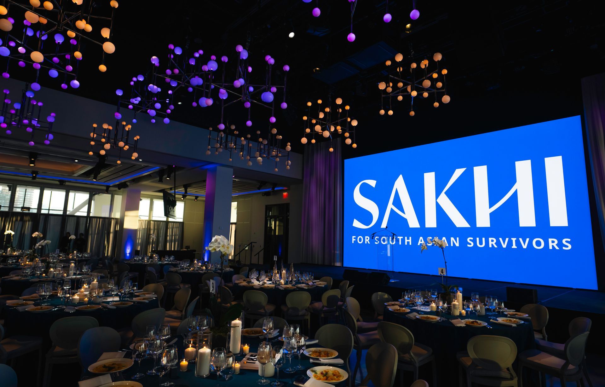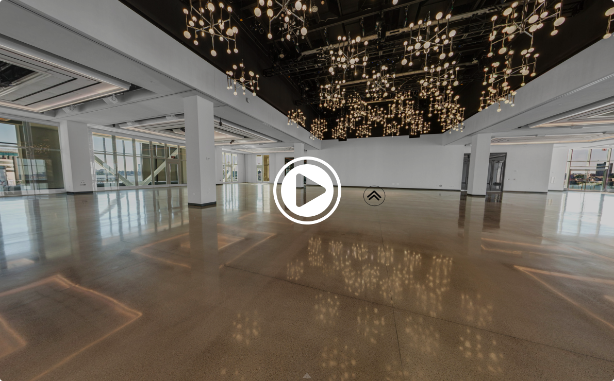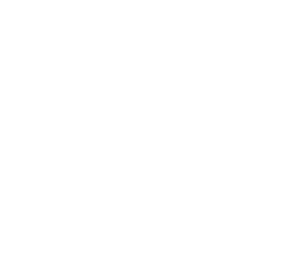
GALAS
Elegance and sophistication come together to create unforgettable gala experiences.
CONFERENCES
Seamlessly executed conferences designed to inspire and connect.
CELEBRATIONS
From intimate gatherings to grand milestones, every celebration is unique.
EXPERIENTIAL
Immersive events that engage, inspire, and leave a lasting impression.
See how we bring events to life and explore the diverse occasions we've hosted, from elegant galas to corporate gatherings and everything in between
THE
VENUE
The preeminent private event space of NYC.
Opened in 2021, The Glasshouse is an acclaimed venue operated by a team of experienced and agile professionals that apply leading service standards to
deliver remarkable experiences.
SPACIOUS
Capacity: 1,850 guests
Space: 75,000 sq ft total
(50,000 sq ft event level + 25,000 sq ft ancillary)
VERSATILE
From intimate gatherings to large-scale productions, built to adapt
PANORAMIC
Two open-air terraces flow directly from the main event space
AMENITIZED
VIP lounge included. Fully furnished, ready to impress
TAILORED
A handpicked roster of trusted vendors, curated for your vision
The preeminent private event space of NYC:
Opened in 2021, The Glasshouse is an acclaimed venue operated by a team of experienced and agile professionals that apply leading service standards to deliver remarkable experiences.
SPACIOUS
- 1,850 person capacity75,000 square feet50,000 gross sf (event space level)25,000 gross sf (ancillary space level)
VERSATILE
- Suitable for wide range of event types, guest counts, and production levels
PANORAMIC
- Two outdoor terraces with direct access to event floor
AMENITIZED
- Furnished VIP Lounge
TAILORED
- Diverse and comprehensive set of curated preferred vendors
THE
LOCATION
Central, accessible, convenient
-
The Green Room Series Fireside Chat
ButtonCONFERENCE
-
Timeless Fairytale Wedding
ButtonSOCIAL
-
Share Our Stregnth No Kid Hungry
ButtonGALA
-
Sistas in Sales Conference
ButtonCONFERENCE
-
Tubi Inc. NewFront
ButtonEXPERIENTIAL
-
Robin Hood
ButtonCONFERENCE
-
Fashion Scholarship Fund
ButtonGALA
-
Biz Bash
ButtonCONFERENCE
-
Telemundo UpFront
ButtonEXPERIENTIAL
-
Northeastern University Reception
ButtonEXPERIENTIAL
-
Berje 75th Anniversary
ButtonGALA
-
Whimsical Wedding
ButtonSOCIAL
-
LIM College Fashion Show
ButtonEXPERIENTIAL
-
Summer Cocktail Party
ButtonSOCIAL
-
Salt iConnections Expo
ButtonCONFERENCE
-
Strength of a Woman Summit
ButtonEXPERIENTIAL
-
Bose Product Launch
ButtonEXPERIENTIAL
-
Lambda Legal
ButtonGALA
-
Modern Romantic Wedding
ButtonSOCIAL
-
Bose Product Launch
ButtonEXPERIENTIAL
-
Advertising Council
ButtonGALA
-
Timeless Fairytale Wedding
ButtonSOCIAL
-
All Things Pink Bat Mitzvah
ButtonSOCIAL
-
La Scuola d'Italia
ButtonGALA
-
Capgemini
ButtonCONFERENCE
-
Robert Toigo Foundation
ButtonGALA
-
Sakhi for South Asian Survivors
ButtonGALA
THE
LOOKBOOK
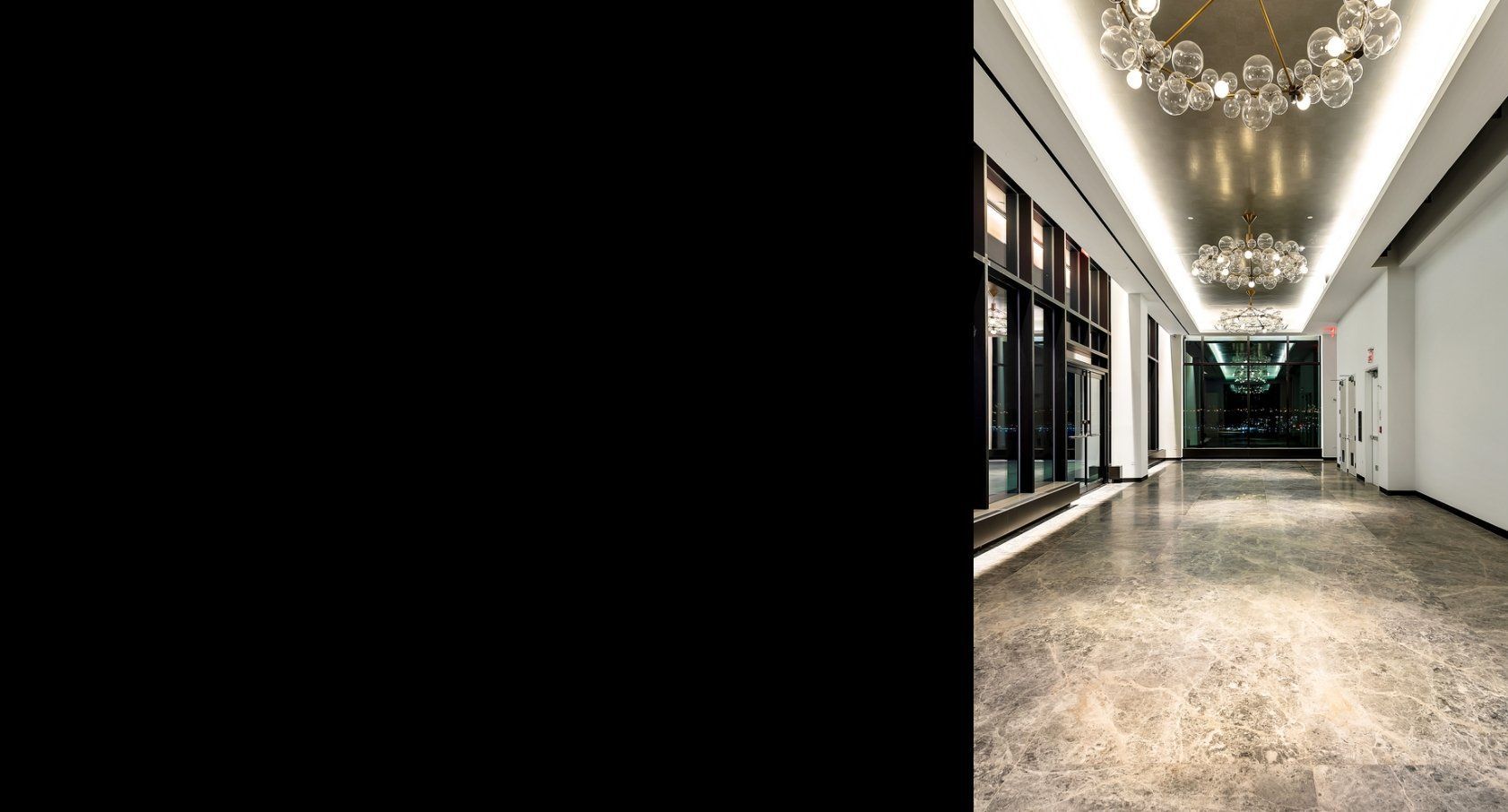
SCALE
30,000 sq. ft. venue:
• Accommodates up to 1,850 guests.
The Suite (14,000 sq. ft.):
• 1,850 guests (theater style)
• 1,380 guests (cocktail style)
The Studio (10,900 sq. ft.):
• 1,500 guests (theater style)
• 1,050 guests (cocktail style)
MORE INFO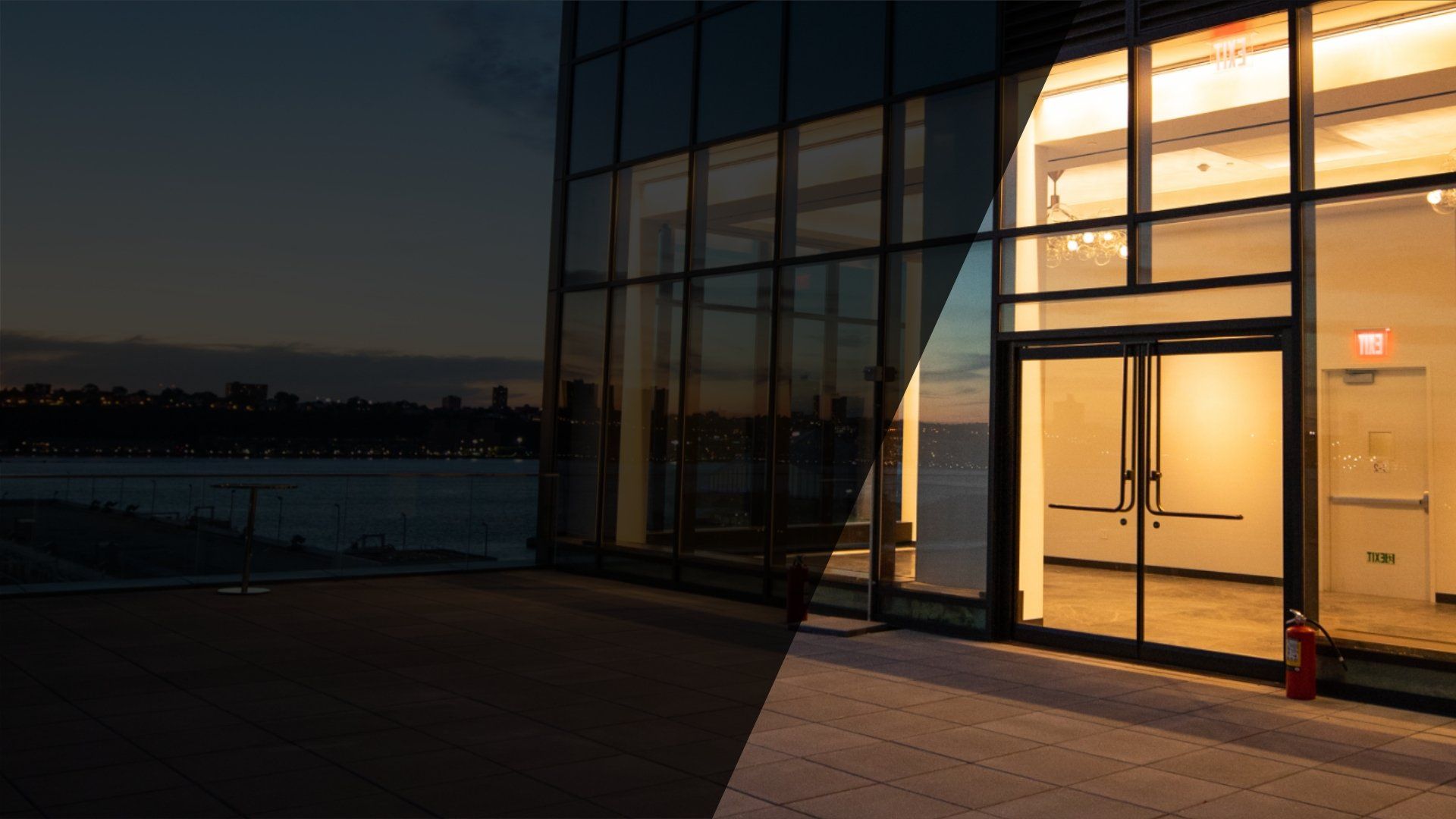
ALLURE
Green Room with refrigerator, shower, smart TV, AV hookups, Sonos, vanity, amenities, and a private terrace.
VIP lounge Green Room with full bar, marble shower suite, smart TV, AV connections, Sonos, and custom millwork vanity.
One of seven on-site shower suites (Green Room 1 depicted).
Private bar in the VIP area, completed in marble and stocked with luxury beverage options.
Button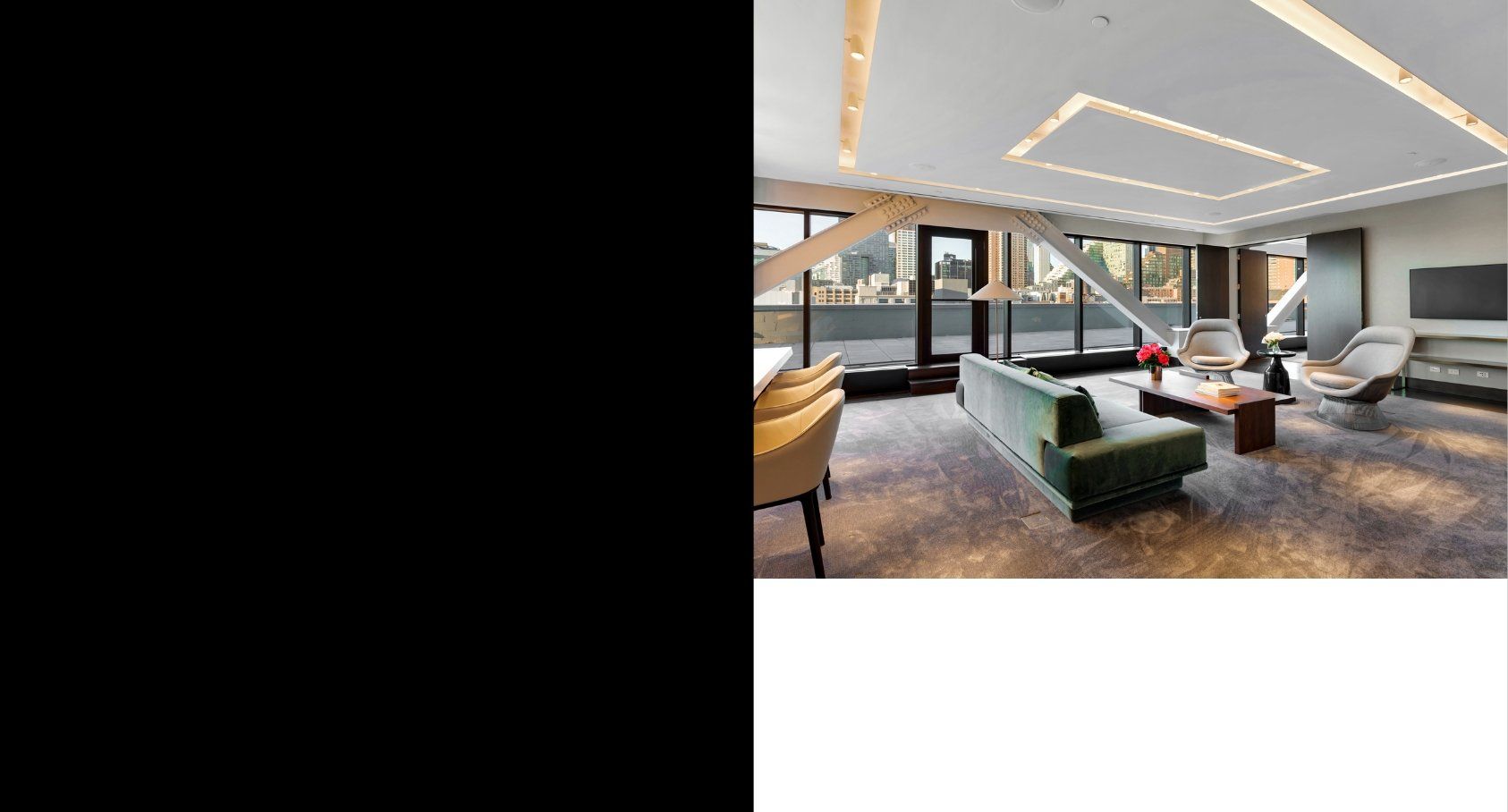
ARRIVAL
The Glasshouse features a lobby with
harmonious tones and finishes.
Optional lighting, sound, and branding
installations can be added to create a space that
matches your vision. The prefunction lobby is
bright and airy, with direct terrace access and
production infrastructure.
This space is impressive as is, but
has the infrastructure for enhanced installations
such as video walls, brand activations, product
displays, step & repeats, and more.
MORE INFO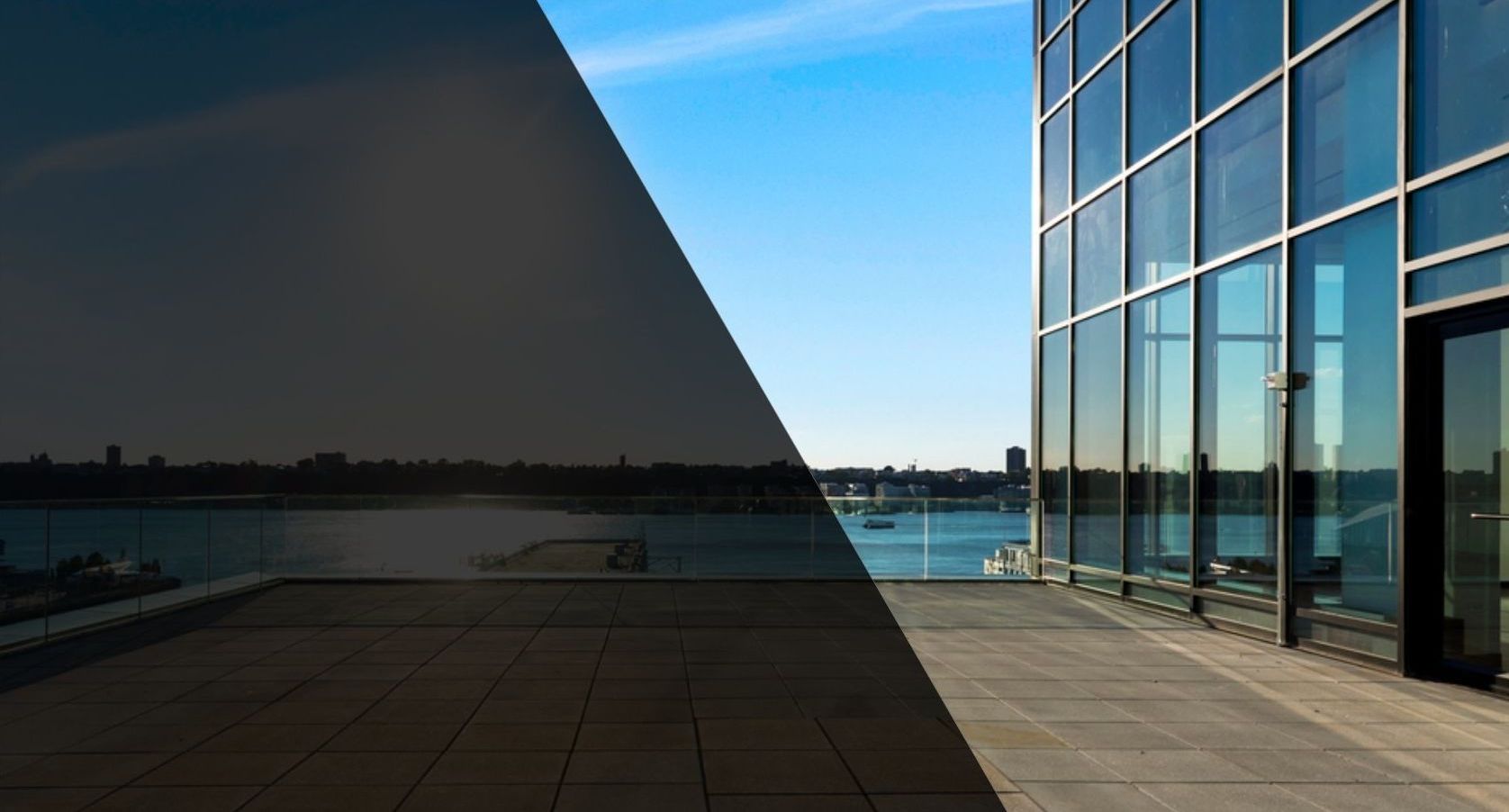
SPECIFICATIONS
Lighting
DMX controlled house and theatrical
lighting system ETC Gio and Paradigm
control consoles 49 dynamic chandeliers -
RGBW and audio sync capable motorized
sun and blackout shades
Audio
Comprehensive sound absorbing and
blocking materials
Video
Broadcast truck cabling provisions
(conduit to street) video control room in
inconspicuous BOH location ports located in
all areas, enabling multiple stage setups
MORE INFO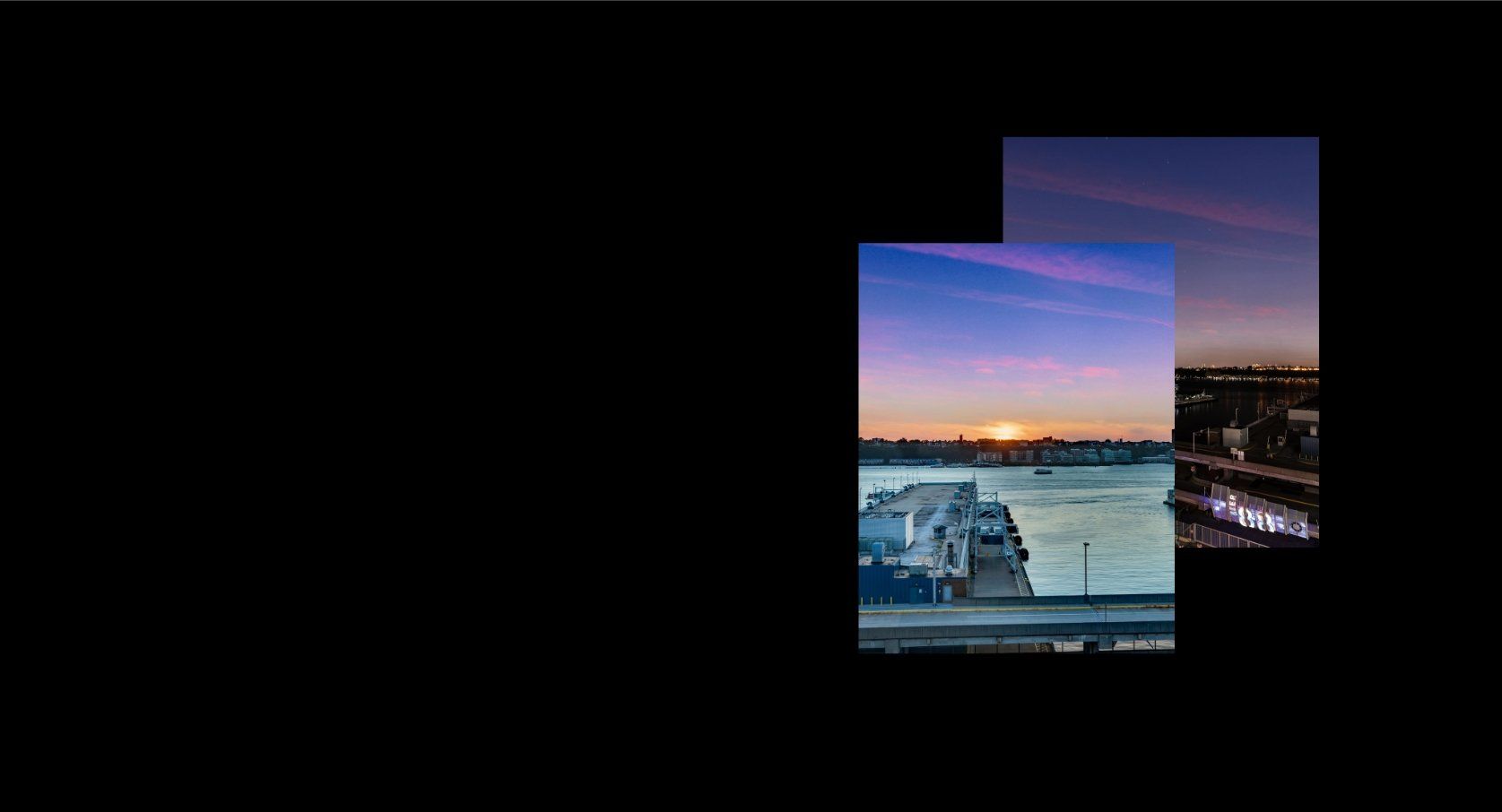
VERSATILITY
The Glasshouse features a custom built
retracting partition system enabling
countless layouts and optimizing guest
flow. Partitions include acoustic seals
which block external sound.
Acoustic partitions are also finished with
sound absorbing fabric to maximize the
sound quality of the room. Optional
drapery can be attached for a custom
design or for a room reveal.
MORE INFO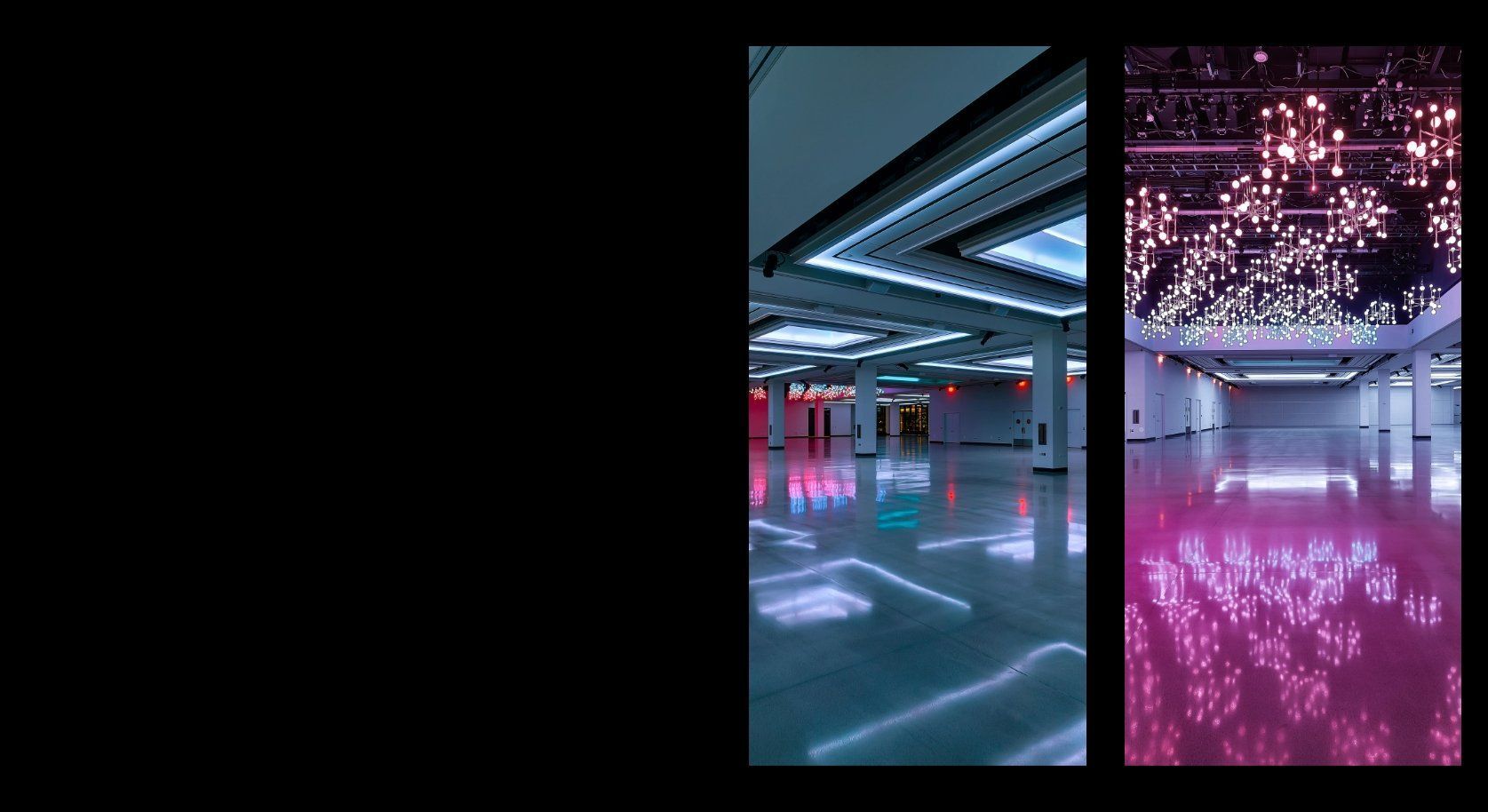
ENERGY
Dynamic Light Fixtures 49 color-changing
chandeliers surprise guests below as they
suddenly descend from 30’ above,
illuminate, and jump into choreography.
Our team can program movement,
illumination, and color to sync with any
performance, video, presentation, DJ set,
or soundtrack.
Immersive, lively, and unforgettable, this
focal point will surely amplify the mood.
MORE INFO

ALLURE
Green Room, that has a refrigerator, shower, smart TV, AV hookups, Sonos, vanity, amenities, and a private terrace
Button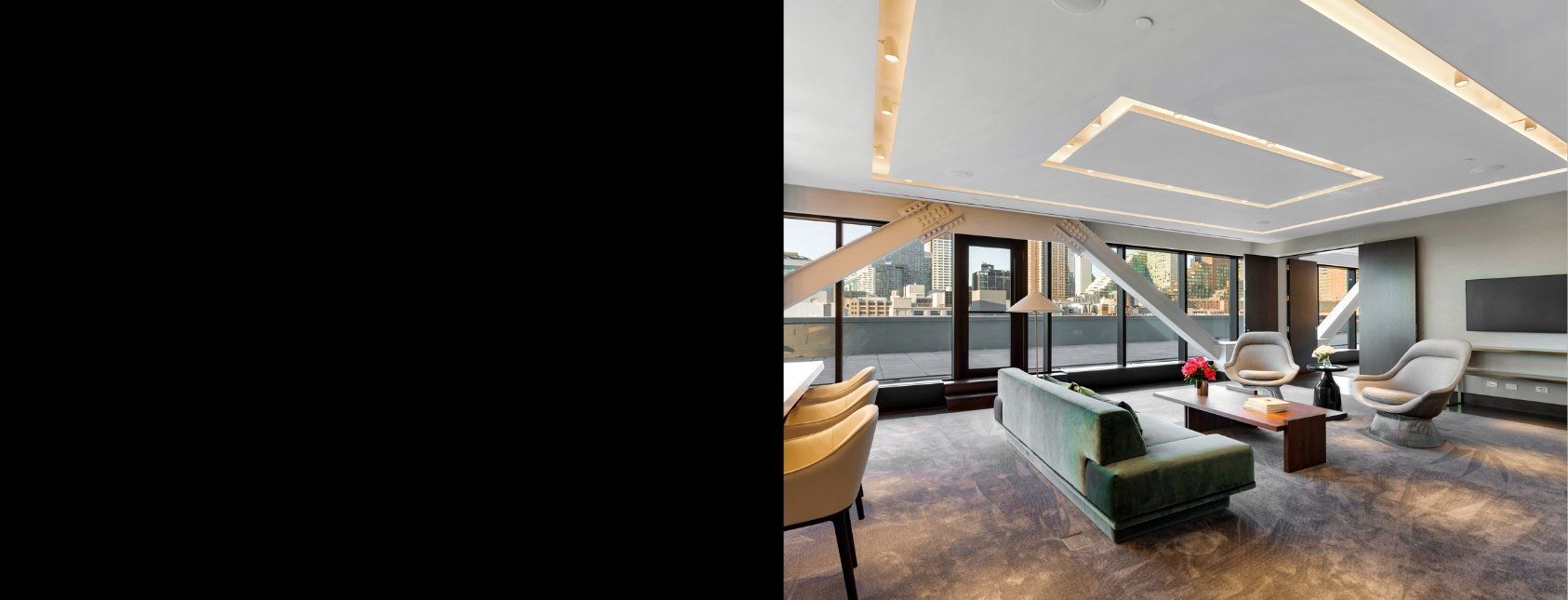
ARRIVAL
The Glasshouse features a lobby with harmonious tones and finishes
MORE INFO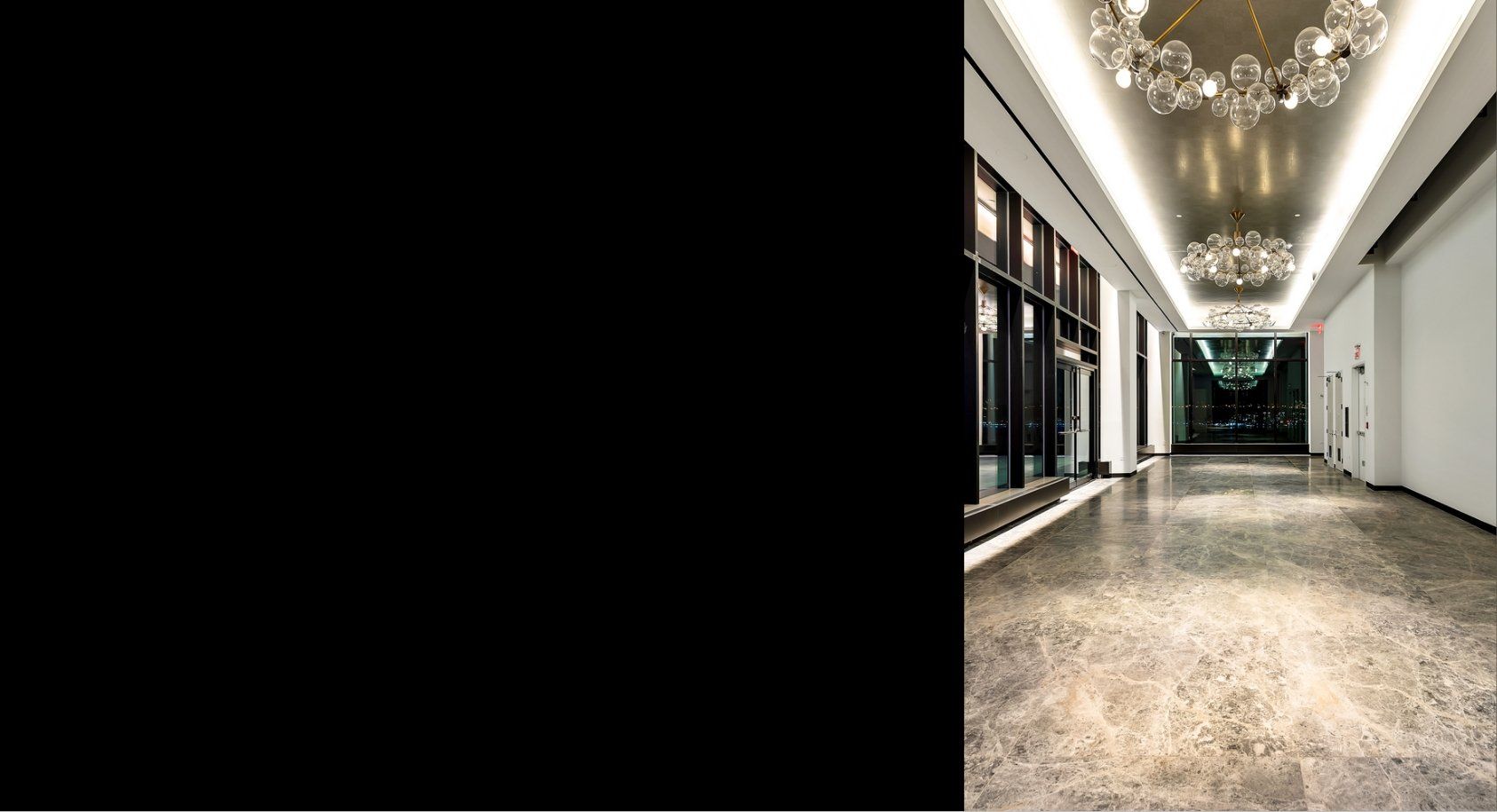
SCALE
We have a 30,000 square foot event space that can accommodate 1,850 people
MORE INFO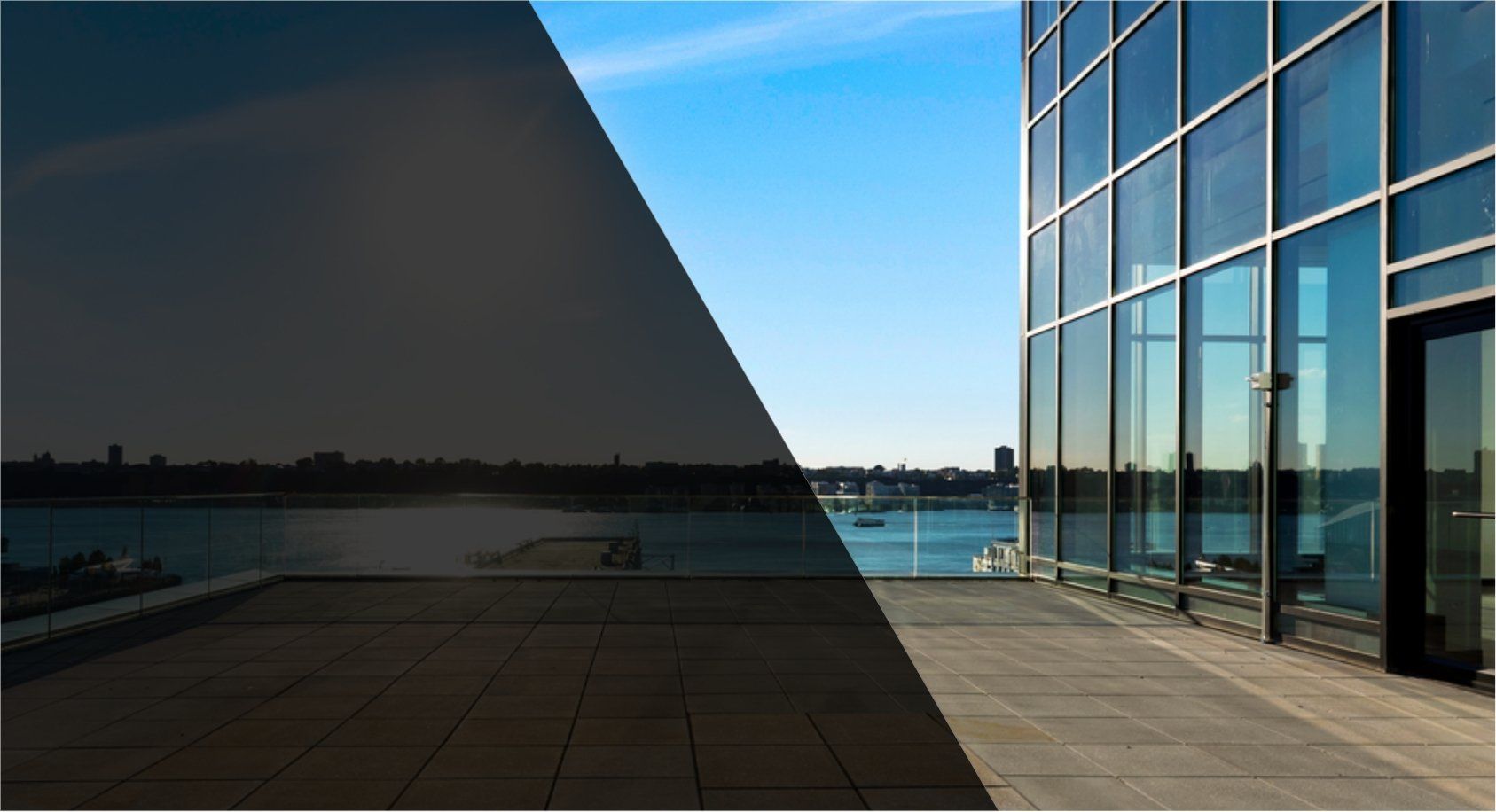
SPECIFICATIONS
DMX controlled house and theatrical lighting system ETC Gio and Paradigm control consoles 49 dynamic chandeliers - RGBW and audio sync capable motorized
sun and blackout shades
MORE INFO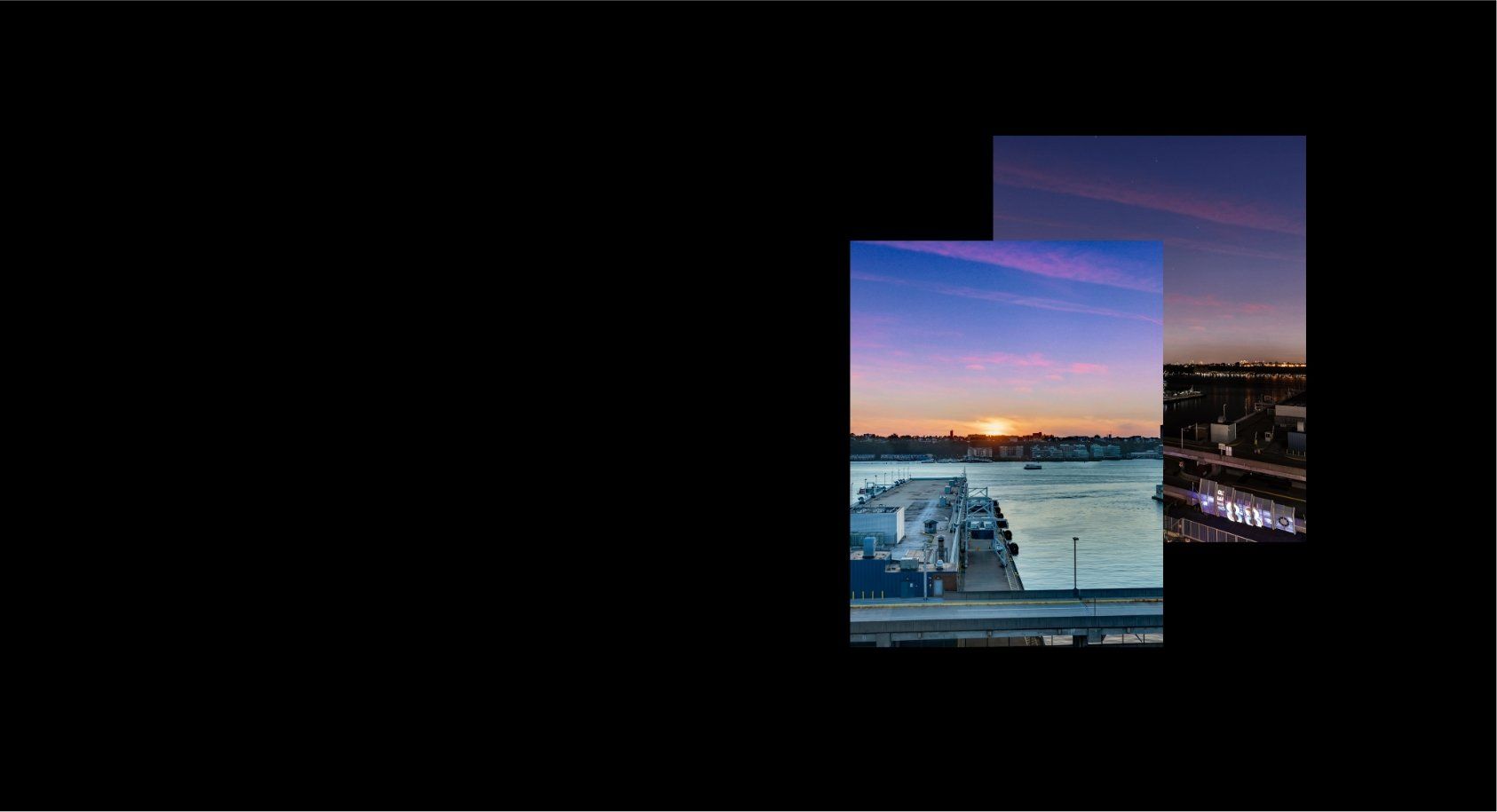
VERSATILITY
The Glasshouse features a custom built retracting partition system enabling countless layouts and optimizing guest flow. Partitions include acoustic seals which block external sound
MORE INFO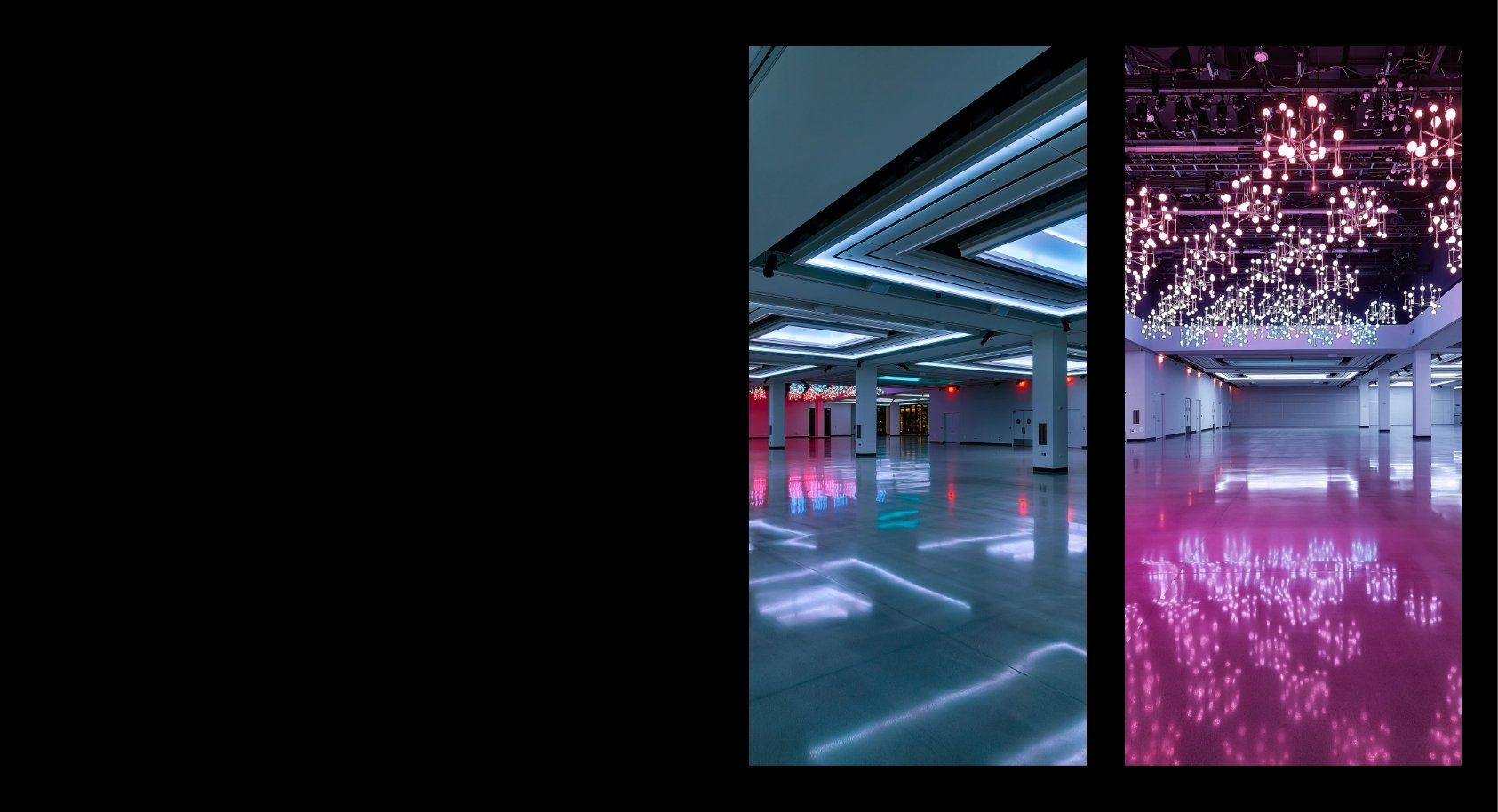
ENERGY
Dynamic Light Fixtures 49 color-changing chandeliers surprise guests below as they suddenly descend from 30’ above, illuminate, and jump into choreography
MORE INFO
VIRTUAL
TOUR
RESERVE YOUR NEXT EVENT
Don't miss out on the incredible views!
Contact Us
Thank you for contacting us.
We will get back to you as soon as possible.
Please try again later.
OR REACH US AT
info@theglasshouses.com |
+1 212 242 7800
ARE YOU READY TO PLAN YOUR NEXT BIG EVENT? BOOK NOW



